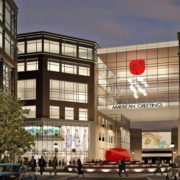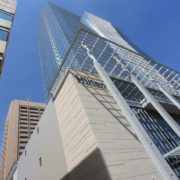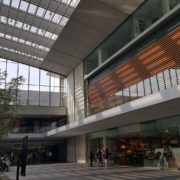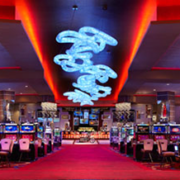CCF Avon Bedtower | Avon, OH
Attached to the existing Richard E. Jacobs Health Center, the new hospital is five stories tall with 126 private hospital beds (114 medical/surgical beds and 12 ICU beds) and designed to accommodate future advances in medical careExpected to open on November 15, 2016, the hospital provides both inpatient and outpatient services to better meet the needs of the community. The new services added include expanded Cardiovascular Services, expanded Imaging, Emergency Department and Surgical Suites, 2 new operating rooms, and the latest technological advancements for patient care.
Lake Erie Electric worked closely with other trades to coordinate pre-fabricated corridor racks, bathroom pods, and patient headwalls that were assembled in an off-site warehouse, shipped to the jobsite, then hoisted and set in their final location. This offered many cost and schedule benefits to the project including increased efficiencies, fewer mistakes and less re-work stemming from repetitive process of prefabrication.
4,130 light fixtures, 270 miles of wire, 53 miles of conduit, & approximately 3,900 receptacles make up the 212,000 square foot tower. The Bed Tower is also host to a 2,000 kW Generator, 7 Automatic Transfer Switches, 2 – 4,000A double ended unit-subs, a 15 kW switch in the utility yard feeding the subs, and a 3,000A quick connect for a mobile generator.






